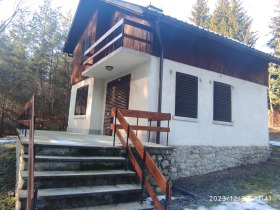Модерен дом с дух и простор в полите на Витоша кв. Горна баня.
Амрита Имоти с удоволствие Ви представя изключителна, стилно обзаведена и напълно функционална къща, разположена в една от най-тихите и зелени части на кв. Горна баня.
🏡Разпределение:
Сутерен котелно помещение, склад, гараж и вътрешно стълбище
Първи етаж просторна дневна с високи тавани и естествена светлина, модерна кухня, трапезария, спалня с баня и тоалетна, стая, мокро помещение, отделна тоалетна, входно антре и коридор
Втори етаж три спални, две бани с тоалетни (едната с джакузи), два дрешника, две тераси и общ коридор
Трети етаж голяма родителска спалня със собствена баня и открита панорамна тераса
🌳 Дворът е озеленен и поддържан, създаващ усещане за уединение и спокойствие.
🎨 Интериорът комбинира дърво, естествени материали, артистични акценти и изчистени форми.
Пространството е изключително светло, с големи прозорци и плавни преходи между зоните за почивка, хранене и работа.
🅿️ Имотът разполага с гараж и допълнителни места за паркиране.
📍 Локацията е едновременно близо до града и встрани от шума идеална за хора, които ценят качеството на живот, здравословната среда и модерния уют.
За повече информация и огледи: Николета Миланова 0885609409
A Modern Home with Soul and Space at the Foot of Vitosha Gorna Banya District
Amrita Properties is pleased to present a truly exceptional, stylishly furnished, and fully functional house located in one of the greenest and most peaceful parts of Gorna Banya.
🏡 Layout:
Basement boiler room, storage, garage, and internal staircase
First floor spacious living room with high ceilings and natural light, modern kitchen, dining area, bedroom with en-suite bathroom, laundry room, separate guest toilet, entrance hall, and corridor
Second floor three bedrooms, two bathrooms (one with jacuzzi), two walk-in closets, two terraces, and shared hallway
Third floor large master bedroom with private bathroom and an open panoramic terrace
🌳 The garden is landscaped and well-maintained, providing a sense of privacy and tranquility.
🎨 The interior combines wood, natural materials, artistic accents, and clean, modern lines.
The living spaces are filled with light, offering smooth transitions between relaxation, dining, and working areas.
🅿️ The property includes a garage and additional parking spaces.
📍 Located close to the city yet away from the noise ideal for those who value quality of life, a healthy environment and modern comfort.
📞 For more information and viewings: Nikoleta Milanova +359 885 609 409
Log på
+ Gratis annonce

![Til salg Hus Sofia , Gorna banya , 565 kvm | 67628366 - billede [2] — Imoti.info Til salg Hus Sofia , Gorna banya , 565 kvm | 67628366 - billede [2]](http://imotstatic4.focus.bg/imot/photosimotbg/1/309/big/1j175067679434309_Kt.jpg)
![Til salg Hus Sofia , Gorna banya , 565 kvm | 67628366 - billede [3] — Imoti.info Til salg Hus Sofia , Gorna banya , 565 kvm | 67628366 - billede [3]](http://imotstatic4.focus.bg/imot/photosimotbg/1/309/big/1j175067679434309_iU.jpg)
![Til salg Hus Sofia , Gorna banya , 565 kvm | 67628366 - billede [4] — Imoti.info Til salg Hus Sofia , Gorna banya , 565 kvm | 67628366 - billede [4]](http://imotstatic4.focus.bg/imot/photosimotbg/1/309/big/1j175067679434309_iQ.jpg)
![Til salg Hus Sofia , Gorna banya , 565 kvm | 67628366 - billede [5] — Imoti.info Til salg Hus Sofia , Gorna banya , 565 kvm | 67628366 - billede [5]](http://imotstatic4.focus.bg/imot/photosimotbg/1/309/big/1j175067679434309_Oa.jpg)
![Til salg Hus Sofia , Gorna banya , 565 kvm | 67628366 - billede [6] — Imoti.info Til salg Hus Sofia , Gorna banya , 565 kvm | 67628366 - billede [6]](http://imotstatic4.focus.bg/imot/photosimotbg/1/309/big/1j175067679434309_Gd.jpg)
![Til salg Hus Sofia , Gorna banya , 565 kvm | 67628366 - billede [7] — Imoti.info Til salg Hus Sofia , Gorna banya , 565 kvm | 67628366 - billede [7]](http://imotstatic4.focus.bg/imot/photosimotbg/1/309/big/1j175067679434309_S.jpg)
![Til salg Hus Sofia , Gorna banya , 565 kvm | 67628366 - billede [8] — Imoti.info Til salg Hus Sofia , Gorna banya , 565 kvm | 67628366 - billede [8]](http://imotstatic4.focus.bg/imot/photosimotbg/1/309/big/1j175067679434309_nw.jpg)
![Til salg Hus Sofia , Gorna banya , 565 kvm | 67628366 - billede [9] — Imoti.info Til salg Hus Sofia , Gorna banya , 565 kvm | 67628366 - billede [9]](http://imotstatic4.focus.bg/imot/photosimotbg/1/309/big/1j175067679434309_fk.jpg)
![Til salg Hus Sofia , Gorna banya , 565 kvm | 67628366 - billede [10] — Imoti.info Til salg Hus Sofia , Gorna banya , 565 kvm | 67628366 - billede [10]](http://imotstatic4.focus.bg/imot/photosimotbg/1/309/big/1j175067679434309_ly.jpg)
![Til salg Hus Sofia , Gorna banya , 565 kvm | 67628366 - billede [11] — Imoti.info Til salg Hus Sofia , Gorna banya , 565 kvm | 67628366 - billede [11]](http://imotstatic4.focus.bg/imot/photosimotbg/1/309/big/1j175067679434309_Pf.jpg)
![Til salg Hus Sofia , Gorna banya , 565 kvm | 67628366 - billede [12] — Imoti.info Til salg Hus Sofia , Gorna banya , 565 kvm | 67628366 - billede [12]](http://imotstatic4.focus.bg/imot/photosimotbg/1/309/big/1j175067679434309_nE.jpg)
![Til salg Hus Sofia , Gorna banya , 565 kvm | 67628366 - billede [13] — Imoti.info Til salg Hus Sofia , Gorna banya , 565 kvm | 67628366 - billede [13]](http://imotstatic4.focus.bg/imot/photosimotbg/1/309/big/1j175067679434309_Ft.jpg)
![Til salg Hus Sofia , Gorna banya , 565 kvm | 67628366 - billede [14] — Imoti.info Til salg Hus Sofia , Gorna banya , 565 kvm | 67628366 - billede [14]](http://imotstatic4.focus.bg/imot/photosimotbg/1/309/big/1j175067679434309_sk.jpg)
![Til salg Hus Sofia , Gorna banya , 565 kvm | 67628366 - billede [15] — Imoti.info Til salg Hus Sofia , Gorna banya , 565 kvm | 67628366 - billede [15]](http://imotstatic4.focus.bg/imot/photosimotbg/1/309/big/1j175067679434309_QM.jpg)
![Til salg Hus Sofia , Gorna banya , 565 kvm | 67628366 - billede [16] — Imoti.info Til salg Hus Sofia , Gorna banya , 565 kvm | 67628366 - billede [16]](http://imotstatic4.focus.bg/imot/photosimotbg/1/309/big/1j175067679434309_ig.jpg)
![Til salg Hus Sofia , Gorna banya , 565 kvm | 67628366 - billede [17] — Imoti.info Til salg Hus Sofia , Gorna banya , 565 kvm | 67628366 - billede [17]](http://imotstatic4.focus.bg/imot/photosimotbg/1/309/big/1j175067679434309_mH.jpg)









