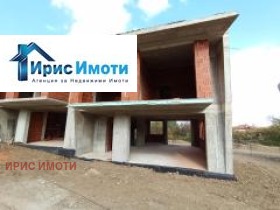Оферта 4864. БЕЗ КОМИСИОННА ОТ КУПУВАЧА! Продава новострояща се къща 261 кв.м на три нива със самостоятелен двор /328 кв.м/ в непосредствена близост до София, езерото Панчарево и Англо-американското училище /във в.з. Косанин дол/. Къщата е на три нива и се отличава със съвременна архитектура; просторни помещения с много светлина и впечатляваща гледка към планината. Къщата е подходяща както за хора търсещи тишина, спокойствие и чист въздух, така и за хора с динамично ежедневие, заради бързия достъп до града. Изложение: югозапад. Отопление: на термопомпа. Разпределение: ПЪРВО НИВО /сутерен 81 кв.м/ - предвидени са: техническо помещение, което ще обслужва термопомпата; фитнес; винарна; склад. Това ниво, при нужда може да се преустрои в светъл сутерен /с два големи прозореца/ и пространството да се преразпредели, като кът за спане; гардеробна; работен кът; ВТОРО НИВО /I-ви етаж 77 кв.м, на кота 0/ - на това ниво е проектирана просторна дневна с трапезария и кухня в едно /47 кв.м./; тоалетна за гости; ТРЕТО НИВО /II-ри етаж 103 кв.м/ - 3 спални; гардеробна; две бани с тоалетни. Спалните са с френски тип остъкляване /с големи панорамни прозорци/. Предвидени са и две паркоместа в двора. Къщата се предава на замазка и шпакловка. Може да бъде завършена до ключ срещу допълнително заплащане. Гъвкава схема на плащане!
За още подобни и непубликувани оферти, вижте: www.irisimoti.bg
Offer 4864. NO COMMISSION FROM THE BUYER! For sale a newly built house 261 sq.m on three levels with a private yard /328 sq.m/ in close proximity to Sofia, Lake Pancharevo and the Anglo-American School /in village zone Kosanin dol/. The house is on three levels and features modern architecture; spacious rooms with lots of light and an impressive view of the mountains. The house is suitable both for people looking for peace, tranquility and fresh air, as well as for people with a dynamic everyday life, because quick access to the city. Exposure: southwest. Heating: by heat pump. Distribution: FIRST LEVEL /basement - 81 sq.m/ - provided: a technical room that will serve the heat pump; fitness; winery; warehouse. This level, if necessary, can be converted into a bright ground floor /with two large windows/ and the space redistributed as a sleeping area; dressing room; working area; SECOND LEVEL /1st floor - 77 sq.m, at elevation 0/ - on this level, a spacious living room with dining room and kitchen in one /47 sq.m./; guest toilet; THIRD LEVEL /2nd floor - 103 sq.m/ - 3 bedrooms; dressing room; two bathrooms with toilets. The bedrooms have French type glazing /with large panoramic windows/. There are also two parking spaces in the yard. The house is for sale on plastered walls and cement floors. It can be completed turnkey for an additional fee. Flexible payment scheme!
For more similar and unpublished offers, see: www.irisimoti.bg
Log på
+ Gratis annonce

![Til salg Hus Sofia , m-t Kambanite , 261 kvm | 78040204 - billede [2] — Imoti.info Til salg Hus Sofia , m-t Kambanite , 261 kvm | 78040204 - billede [2]](http://cdn3.focus.bg/imot/photosimotbg/1/834/1j168441770523834_OW.jpg)
![Til salg Hus Sofia , m-t Kambanite , 261 kvm | 78040204 - billede [3] — Imoti.info Til salg Hus Sofia , m-t Kambanite , 261 kvm | 78040204 - billede [3]](http://cdn3.focus.bg/imot/photosimotbg/1/834/1j168441770523834_k6.jpg)
![Til salg Hus Sofia , m-t Kambanite , 261 kvm | 78040204 - billede [4] — Imoti.info Til salg Hus Sofia , m-t Kambanite , 261 kvm | 78040204 - billede [4]](http://cdn3.focus.bg/imot/photosimotbg/1/834/big/1j168441770523834_dS.jpg)
![Til salg Hus Sofia , m-t Kambanite , 261 kvm | 78040204 - billede [5] — Imoti.info Til salg Hus Sofia , m-t Kambanite , 261 kvm | 78040204 - billede [5]](http://cdn3.focus.bg/imot/photosimotbg/1/834/big/1j168441770523834_yH.jpg)
![Til salg Hus Sofia , m-t Kambanite , 261 kvm | 78040204 - billede [6] — Imoti.info Til salg Hus Sofia , m-t Kambanite , 261 kvm | 78040204 - billede [6]](http://cdn3.focus.bg/imot/photosimotbg/1/834/big/1j168441770523834_yo.jpg)
![Til salg Hus Sofia , m-t Kambanite , 261 kvm | 78040204 - billede [7] — Imoti.info Til salg Hus Sofia , m-t Kambanite , 261 kvm | 78040204 - billede [7]](http://cdn3.focus.bg/imot/photosimotbg/1/834/big/1j168441770523834_zT.jpg)
![Til salg Hus Sofia , m-t Kambanite , 261 kvm | 78040204 - billede [8] — Imoti.info Til salg Hus Sofia , m-t Kambanite , 261 kvm | 78040204 - billede [8]](http://cdn3.focus.bg/imot/photosimotbg/1/834/big/1j168441770523834_yk.jpg)










