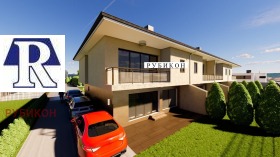Предлагаме на вашето внимание складова база в процес на изграждане в непосредствена близост на околовръстен път Пловдив! Локацията е отлична понеже осигурява бърз достъп до основни пътни артерии! Изградена е подходяща инфраструктура, осигуряваща качествено електрозахранване и водоснабдяване и лесен достъп с подходящи входове и изходи за превозните средства. Базата включва термопанелни халета с площи от 339 кв.м. до 702 кв.м. с обща площ 4 120 кв.м. в общ парцел с площ 6 942 кв.м.
Предвидено е всеки склад да бъде обособен, като самостоятелен обект със собствен идентификатор и партиди за ток и вода и земя в идеални части. Фасадата на сградата е с термопанели 80мм с висока енергийна ефективност, като са предвидени прозорци за естествено осветление и вентилация. Покривът ще е двускатен с наклон 6 градуса, покрит с термопанели 80мм. Всеки склад ще разполага с индустриална входна врата 440/430см. , пешеходна 90/200см. и санитарни помещения. Под шлайфан бетон. Изградена електро инсталация с осветителни тела и контакти. Предвидени са паркоместа за леки и тежкотоварни автомобили. Предвиден срок за изпълнение пролет 2026г.
Схемите на плащане са гъвкави като първоначалната вноска е 20%.
Адрес на офиса ни в Пловдив : бул. Източен 47,етаж 2, офис 7!
We offer to your attention a warehouse facility under construction in the immediate vicinity of the Plovdiv ring road! The location is excellent because it provides quick access to main roads! An appropriate infrastructure has been built, providing quality electricity and water supply and easy access with suitable entrances and exits for vehicles. The base includes thermal panel halls with areas from 339 sq.m. to 702 sq.m. with a total area of 4,120 sq.m. in a common plot of land with an area of 6,942 sq.m.
It is planned that each warehouse will be separated as an independent site with its own identifier and lots for electricity and water and land in ideal parts. The facade of the building has 80mm thermal panels with high energy efficiency, and windows are provided for natural lighting and ventilation. The roof will be gable with a slope of 6 degrees, covered with 80mm thermal panels. Each warehouse will have an industrial entrance door 440/430cm. , pedestrian 90/200cm. and sanitary facilities. Under polished concrete. Built electrical installation with lighting fixtures and sockets. Parking spaces for cars and trucks are provided. Estimated completion date spring 2026.
Payment schemes are flexible with the initial payment being 20%.
Address of our office in Plovdiv: 47 Iztochen Blvd., 2nd floor, office 7!
Belépés
+ Ingyenes hirdetés

![Eladó Tárolás Plovdiv , Industrialna zona - Jug , 683 négyzetméter | 93263555 - kép [2] — Imoti.info Eladó Tárolás Plovdiv , Industrialna zona - Jug , 683 négyzetméter | 93263555 - kép [2]](http://imotstatic2.focus.bg/imot/photosimotbg/1/032/big/1n174748303595032_kh.jpg)
![Eladó Tárolás Plovdiv , Industrialna zona - Jug , 683 négyzetméter | 93263555 - kép [3] — Imoti.info Eladó Tárolás Plovdiv , Industrialna zona - Jug , 683 négyzetméter | 93263555 - kép [3]](http://imotstatic2.focus.bg/imot/photosimotbg/1/032/big/1n174748303595032_1U.jpg)










