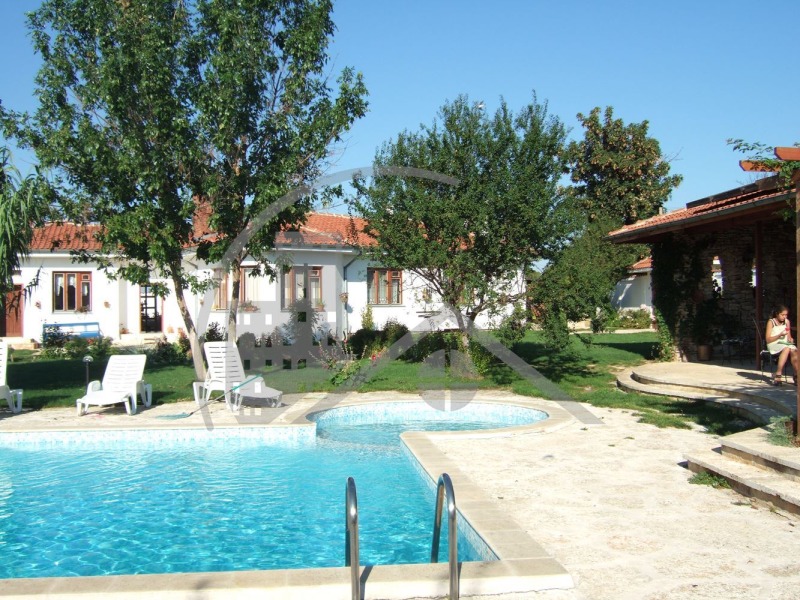EXCLUSIVE ONLY IN CHANGE OF ADDRESS!
Become the owner of a villa--a residence within walking distance of the golden beaches of the village of Krapets.
The house was designed by architect Dacho Petrov (he designed the residences of the Council of Ministers in Shabla, in Voden, as well as many other public and residential buildings). The project is a replica of the Shable residence and reflects the architectural traditions of Dobruja.
It is located in a fenced, level and maintained yard with three entrances and a total plot area of 2840 sq.m. In addition to the main building, there is a stone building with a room and a bathroom with three closed garages, a warehouse, a large shed, a summer kitchen, a swimming pool, a small children's pool, green areas with decorative plants, an orchard and a small vineyard. It also has its own water source, which is used for the irrigation system of the lawns and the pool.
The main residential building is a brick one-story building with a built-up area of 515 sq.m. (371 sq.m on the first floor and 144 sq.m semi-basement), shaped like the letter P and consists of a central part and two wings. The semi-basement floor is located under one wing of the house.
In the central part there is a bright and spacious glazed room/living room, overlooking an inner courtyard, which is also one of the entrances to the property. On either side of this living room are the two wings of the house, north and south. East-south-west exposure. From the same room/living room there is access to the large yard with the pool. In this part of the building there is an equipped kitchen and another winter living room on two levels. In both living rooms, the built-in fireplaces further contribute to the coziness. In the south wing of the building there are 2 bedrooms, each with its own bathroom, and a two-room apartment with an entrance hall, living room, bedroom and bathroom with toilet. There are 3 bedrooms in the north wing. Two of them have a shared bathroom and their own corridor, separated from the common one. The other room has a large en-suite bathroom. In this wing there is also a small office, one room (furnished in retro style), one shared toilet and one room for bedding.
In the floor under the north wing on an area of 144 sq.m. there is a large living room (52 sq.m.) for spending free time, parties, entertainment, games, home theater, music, cocktails, etc. Additionally on the floor there is a large entrance hall, boiler room, sauna for 6 people, rest room, dressing room and bathroom with toilet. From the leisure hall, you can go down to cellars and service rooms. In front of them is a wine rack.
The rooms in the house are spacious and bright, with large areas and regular shapes, with enough air and space in them. The house is fully furnished from massive wooden material by individual order, the kitchen is equipped, the rooms are partially air-conditioned. The floors of the rooms, the corridor in the north wing, the stairs to the mezzanine and the service rooms below the first floor and the recreation and activity hall located there, are covered with white pine and an original mix of wood species in a checkerboard arrangement. The glazed living room and the corridor of the south wing have Balchik stone floors treated with a special Scandinavian technology, grouted and covered with colorless stone varnish.
The stone building (with an area of 112 square meters) is built of hand-hewn stone. The walls are 50 cm thick, made using "dry masonry" technology. It has three garages, one room, a bathroom and a large storage room. On its back there is a built-in shed with plenty of space for outdoor dining and relaxing, overlooking the pool.
Summer kitchen/ Gazebo - next to the south wing of the house is a furnished and equipped summer kitchen/gazebo with an area of 21 sq.m. with a fireplace.
In the two courtyards between the grass spaces and the flower beds, there are paving stones of Balchish stone with grass joints. The land is surrounded on the west and north by a high masonry fence. Outside the fence, there is a separate space from the field for 5 open parking spaces, next to the main entrance to the property.
The pool is located in the large yard, with a volume of 100 cubic meters, with dimensions of 6 by 12 meters, depth at one end 140 cm, and at the other - 160 cm.
In one of the courtyards and in the living room in the semi-basement, there are sculptures by Petar Minov, a teacher at the Art Academy, Sofia. His works are located in the garden between Sofia University and the Parliament.
CHANGE ADDRESS agency also assists with:
- providing loans under the best conditions;
- thorough legal inspection of the property;
- prepares all necessary documents for a transaction;
For more information and to arrange viewings, do not hesitate to contact us, quoting CODE:006821
CHANGE ADDRESS with us while another

For Sale House
region Dobrich, Krapets
450 000 €
VAT is not included
636 sq.m(2840 sq.m)1st Brick, 2006
Central Heating: -Gas: -
Features:
- With a parking lot
- Furnished
- Access control
- Thermal insulation
Location
region Dobrich, Krapets
Statistics
- 197views
- 0saves
The ad has been updated on 8 May 2024
Agent
Martin Argirov
0899707807
SMENI ADRESA EOOD
Varna gr. Varna, bul. Vladislav Varnenchik 112, et. 3, ofis 12










