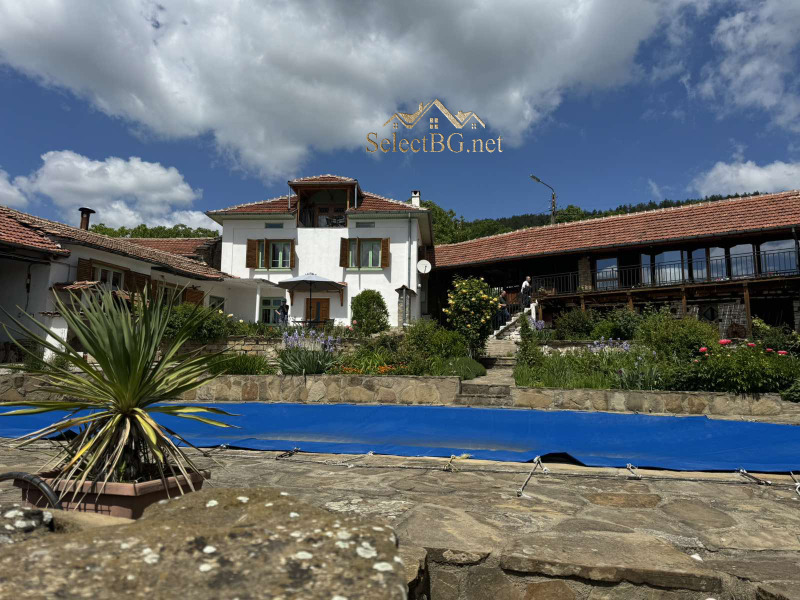Ready-to-move-in house with a pool in the Dryanovo Balkan
Completely renovated house with all the comforts and with the style and character of the old Bulgarian Balkan properties, a combination of stone and wood. It is located in the high, at the same time accessible part of the village of Gostilitsa, preferred by many Bulgarians and foreigners, which is only 12 km from the nearest town Dryanovo and almost as close to the cities of Gabrovo and Sevlievo, with convenient access from the main road Sofia Varna. The village is quiet and peaceful, offers fresh air and great nature, with numerous places for walking, sports, recreation and entertainment and breathtaking views of the Balkans. The village has a post office, a town hall, several grocery stores, and the population is increasing and getting younger every year. There are several guest houses in the area, the place is ideal both for a villa - for a weekend and summer property, and for permanent living, good infrastructure, internet and communications.
The yard is 1,380 m2, with a regular rectangular shape, regulated regulatory relations and a slight unevenness (terraced, on three levels), with the entrance and buildings being at the top of the property and facing entirely south and enjoying extreme privacy without direct visibility from neighbors. The house has two floors, with a total living area of 126 m2. The first floor consists of an entrance hall and separate kitchen, bathroom and toilet for the floor and a living room with a living room and a fireplace. An internal wooden staircase leads to the second floor, where there are three bedrooms and a second bathroom with toilet. The attic space has also been used, and is currently used as a creative space, a music studio, but it can easily be an office or a fourth bedroom. The room is spacious, bright and has a balcony with a view of Shipka and Buzludzha, on a clear day you can see the whole Balkan at 180 degrees. All rooms in the house have a view of the yard and the pool, which is in the middle of the garden and has dimensions of 12.5 by 6.5 m and a depth of 1.5 m. The house also has a residential annex of 34 m2, which is used as a summer kitchen and workshop/storage , as well as two additional stone outbuildings in good condition 44 m2 and 50 m2, one of which is designed and furnished as an additional covered living area. From the middle area, where the pool is, steps lead down to the lower end of the property - a garden that is landscaped and can be converted into a fruit or vegetable garden. The property has outstanding potential for a large family holiday villa or business guest house, there is extremely high potential for further development.
Beautiful fully renovated house with incredible view and a pool
This country estate is in a nice peaceful and quiet sought after village with year round access, post office, few bars and shops. The nearest town Dryanovo is only 12 km away (a 15 minute drive). The area is preferred by many for weekends and holidays, recreation, walks, hiking, mountain biking, quad bike off road adventures, fishing and hunting.
The property is in the higher (nice) part of the village gets all the sun and beautiful views and yet has easy access via asphalt road, walking distance to the village square yet has not much passing traffic.
The land is huge 1,380 m2, in three levels as the entrance gate, the house and outbuildings are in the top part of the plot, overlooking the (infinity, good size) pool and lovely landscaped garden with a patio and various sitting areas. The house is a fair size and consists of two floors there is a kitchen, dining room with a lounge area with fireplace and a wet room on the ground floor, internal staircase takes you up to the first floor where there are three bedrooms and a bathroom . The attic has also been renovated and is currently a music studio, can easily be used as an office or another bedroom. The last floor has a unique balcony with a 180 degree view of the whole area and the Balkan mountains, mountain peaks covered in snow and the famous Shipka and Buzludzha monuments in the distance.
The house has been fully renovated and is ready to move into, benefits from central heating, air conditioning, fully fitted kitchen with all new appliances. It has an annex - a 34 m2 extension of two separate rooms for extra living space, currently used as a tool and workshop and summer kitchen and sitting area and utility room but can easily be a self-contained apartment. Two large stone outbuildings (44 and 50 m2) give the garden complete seclusion from neighbors. The bottom land is green and would make a great veggie patch. Great potential!
















